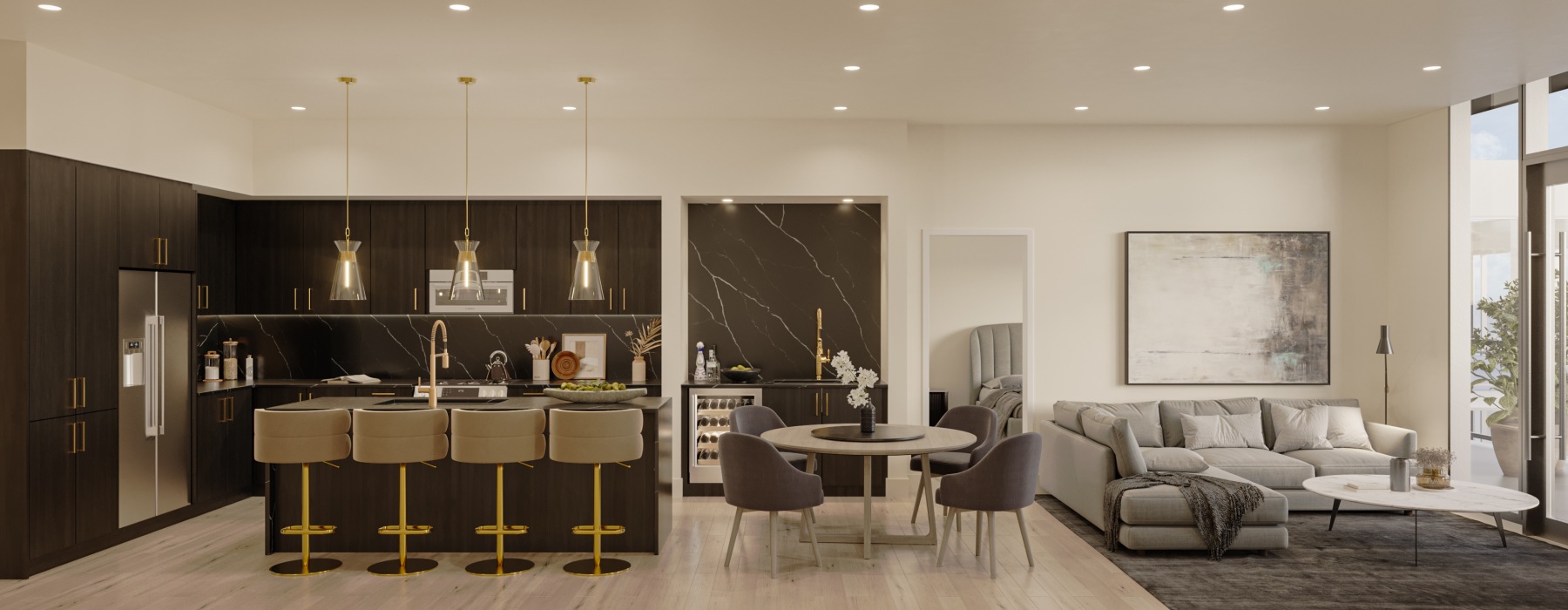Live at the Height of Luxury in Downtown Austin
Discover the true meaning of luxury in a high-rise apartment home that speaks for itself. Residences at 6G offers a stunning array of functional, yet sophisticated layouts to fit your specific needs.
Unveil exquisite studio, 1-, 2-, and 3-bedroom floorplans with spacious interiors and impeccable views of Downtown Austin — including lavish penthouses for the ultimate city-living ... Read More
Live at the Height of Luxury in Downtown Austin
Discover the true meaning of luxury in a high-rise apartment home that speaks for itself. Residences at 6G offers a stunning array of functional, yet sophisticated layouts to fit your specific needs.
Unveil exquisite studio, 1-, 2-, and 3-bedroom floorplans with spacious interiors and impeccable views of Downtown Austin — including lavish penthouses for the ultimate city-living experience.
Envision yourself in one of the upscale floorplans shown in the Residences at 6G Gallery.
Welcome Home to Your Elevated Urban Oasis
Calling Residences at 6G home is more than just exciting: it's inspiring. Make yourself comfortable in wide open spaces, drenched in natural sunlight by day, and flattering lighting by night. Whatever it is you need — whether it's rest or stimulation, you'll find it without leaving your luxury resort-style home.
Level up your routine in a city sanctuary with room for work, play, and everything in between. Indulge in iconic amenities curated to compliment your legendary lifestyle — like custom smart thermostats and electronic key locks, custom Italian cabinetry, chic hardwood flooring — and the list goes on.
Stay in spaces that inspire you to reach new heights — such as your expansive private balcony, or your chef-inspired kitchen with Bosch appliances and sleek quartz countertops. Craft the perfect backdrop for every home occasion with four custom-designed color schemes and limitless style opportunities at your fingertips.
Wherever the days take you — whether it's to the office, or one of the neighborhood's many desirable destinations, you'll rest assured knowing the comfort of your lavish haven awaits your return.
Browse the available luxury floorplans in Downtown Austin, TX below to find your idyllic layout.




